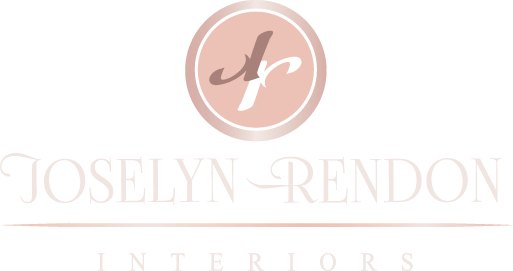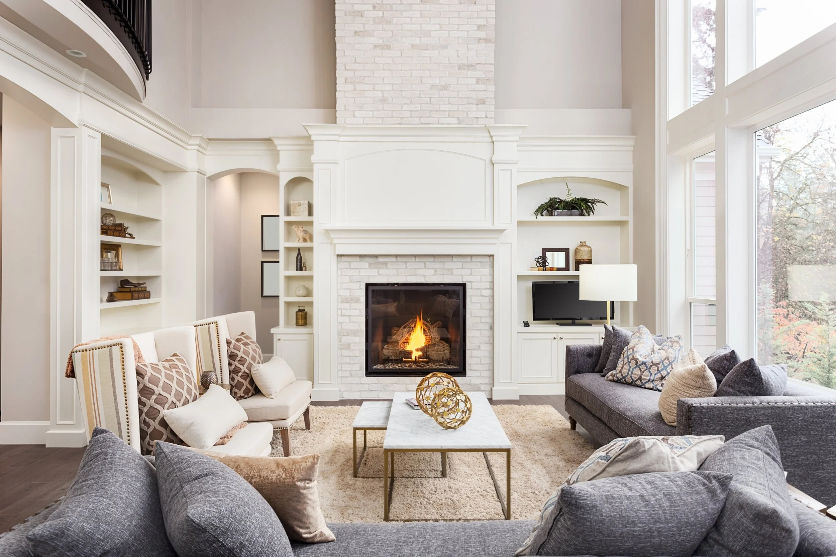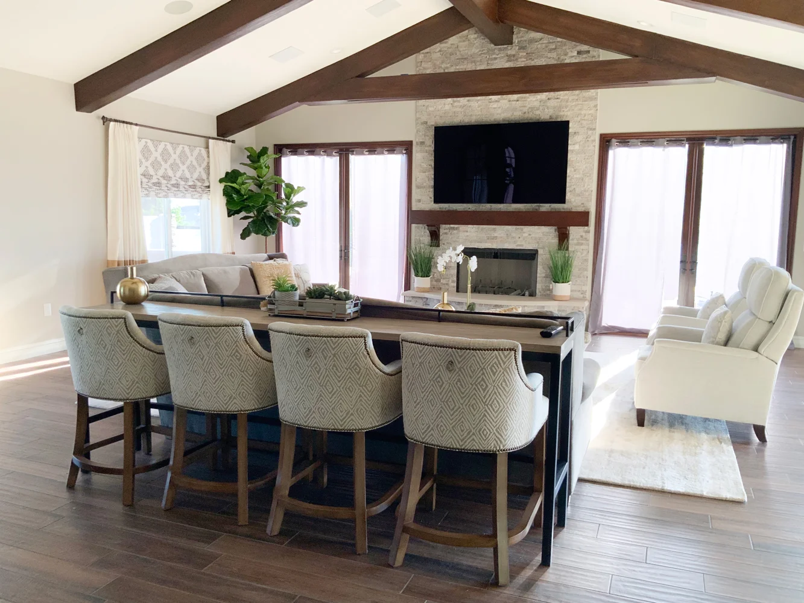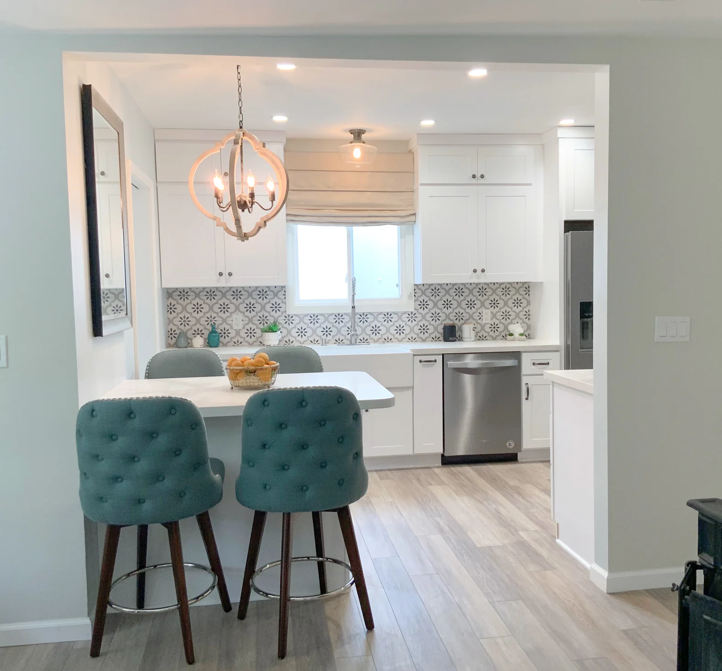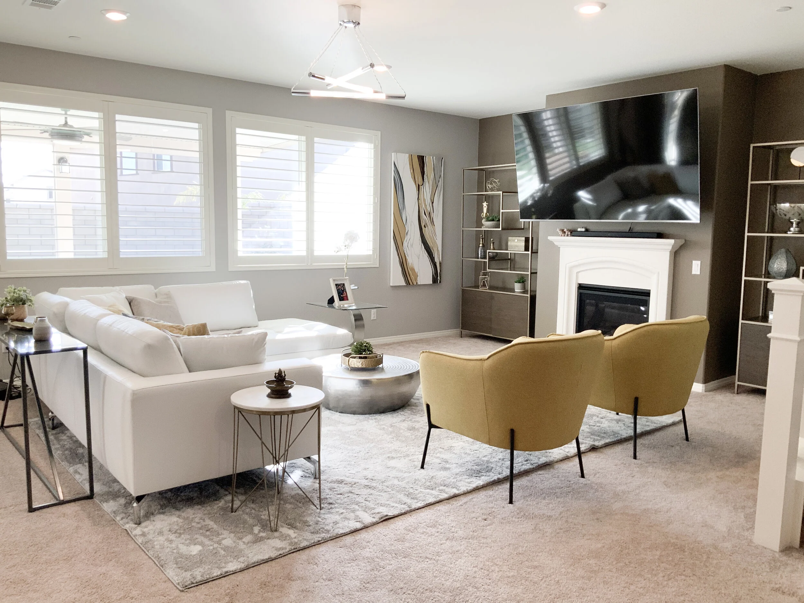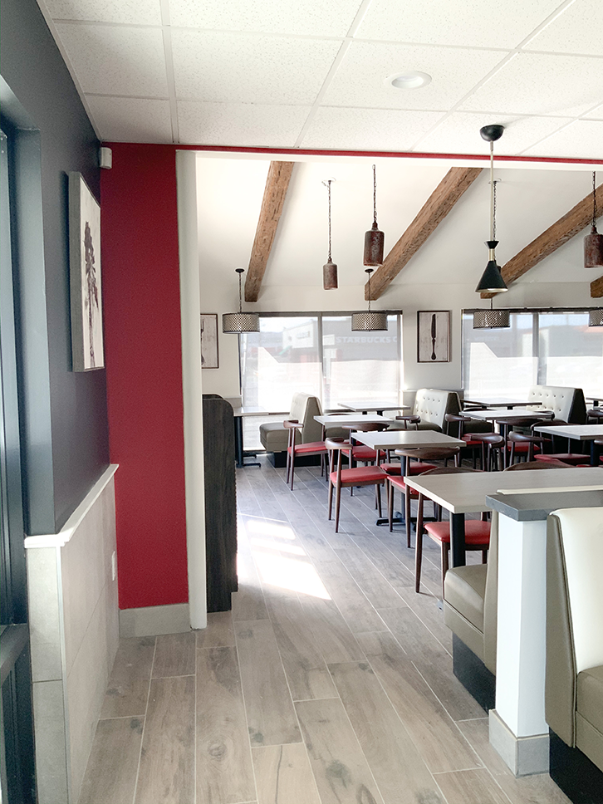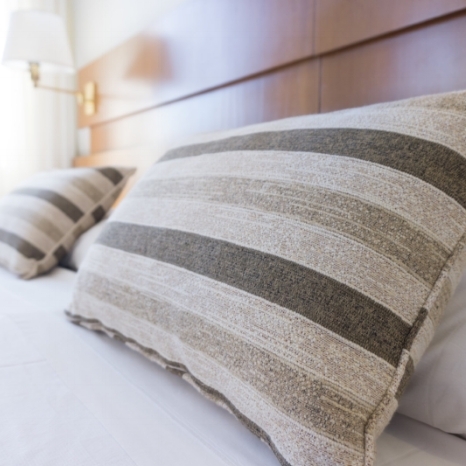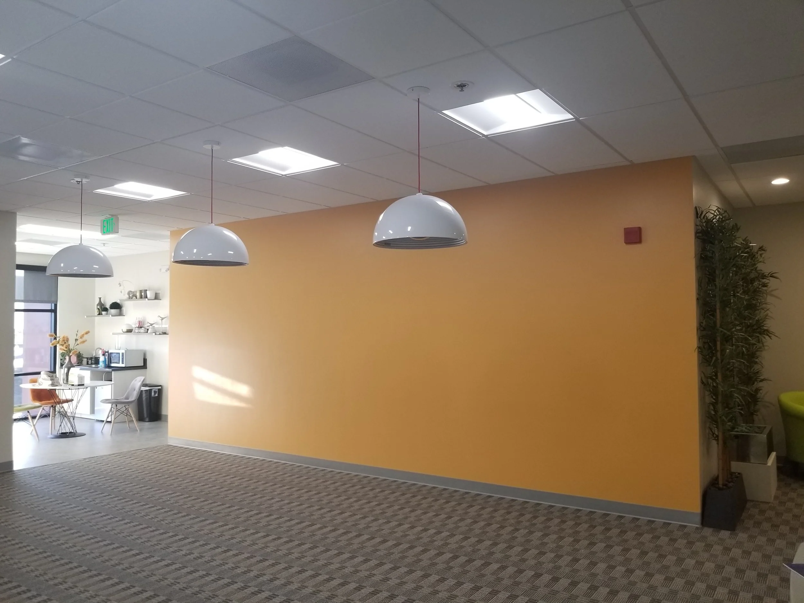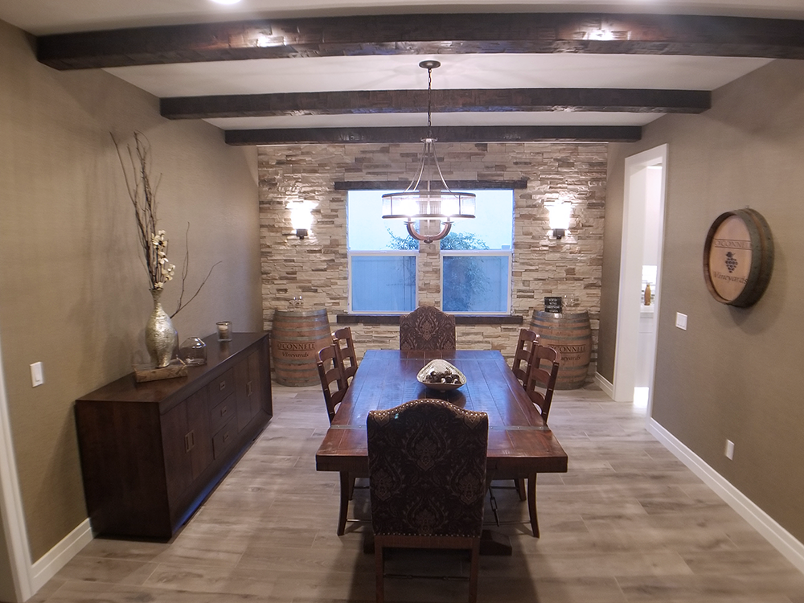INTERIOR DESIGN PORTFOLIO
COASTAL CALIFORNIA KITCHEN
INTERIOR DESIGN MURRIETA, CA
TRADITIONAL FAMILY ROOM
INTERIOR DESIGN RIVERSIDE, CA
MODERN FARMHOUSE KITCHEN
INTERIOR DESIGN RIVERSIDE, CA
CONTEMPORARY HOME FURNISH
JURUPA VALLEY, CA
RELAXING MASTER BATHROOM OASIS
INTERIOR DESIGN SAN DIEGO, CA
MODERN FARMHOUSE RESTAURANT DESIGN
COMMERCIAL DESIGN BANNING, CA
CONTEMPORARY KITCHEN
INTERIOR DESIGN TEMECULA CA
CONTEMPORARY WHITE/BLUE TUXEDO-LOOK KITCHEN
WINE COUNTRY / BARREL ROOM / DINING
INTERIOR DESIGN, TEMECULA CA
BABY NURSERY ROOM
LIVING ROOM & BEDROOM
FAMILY ROOM
ACCENTS
COMMERCIAL OFFICE DESIGN / NEW BUILD
COMMERCIAL INTERIOR DESIGN, LAKE ELSINORE CA
BEFORE PHOTO
BEFORE PHOTO
OFFICE FLOOR PLAN
KITCHEN DESIGN
This kitchen is being transformed from a basic tract-home kitchen to a cool contemporary focal entertaining area. Our clients wanted a whole remodel from floors to cabinets to ceilings. They chose clean contemporary white Thermofoil cabinets, and updated contemporary fixtures and appliances. We've incorporated modern cabinet & countertop finishes, a cool range hood, wall shelving, and more. Below is the conceptual design and as the project comes to completion we will be updating photos on this page! Stay tuned...
RUSTIC DINING ROOM
For this dining room our client envisaged a unique "Barrel" Room, as they are members of various wine clubs in wine country Temecula. Their idea was to somehow incorporate barrels in the room and we provided a few different concepts for them to choose from. They opted for option B, where two half-barrels are converted into side tables flaking the windows and two beautiful wall sconces above the barrels add to the romantic and cozy feel of the room. Weathered ceiling beams and a feature wall covered in stone in additional to an industrial chandelier add to the rustic feel they are going for for.
BEFORE PHOTO
DINING ROOM - 3D DESIGN CONCEPT
FINAL OUTCOME
POWDER ROOM (Conceptual 3D Design)
Small rooms also deserve TLC. For this powder room we went with a more modern concept. By adding an interesting textured wallpaper, modern fixtures and contemporary lighting the space goes from simple to cool-looking!
BEFORE PHOTO
BEFORE PHOTO
POWDER ROOM 3-D DESIGN CONCEPT
